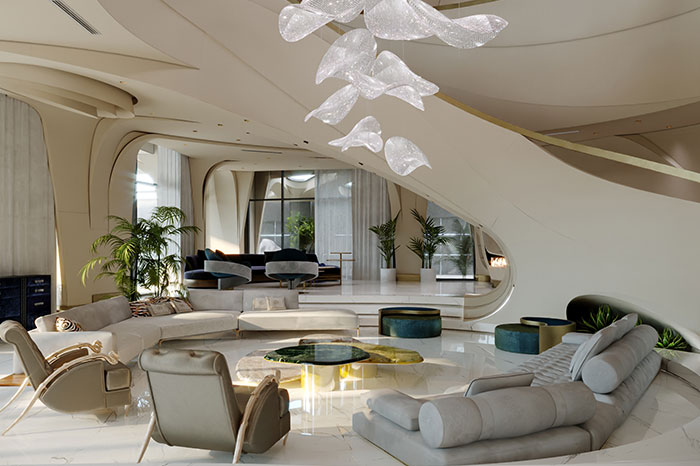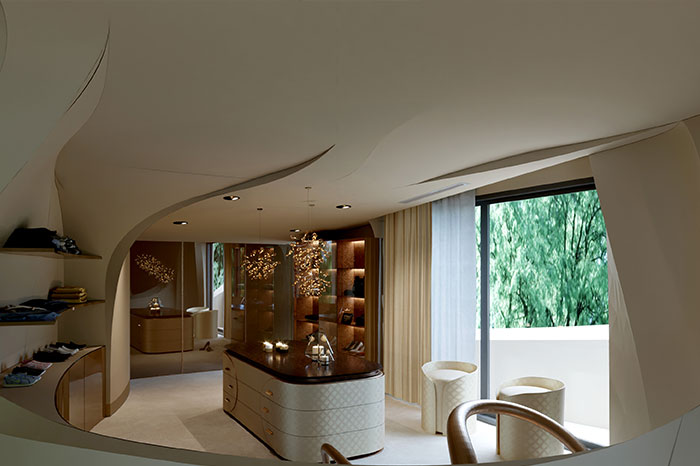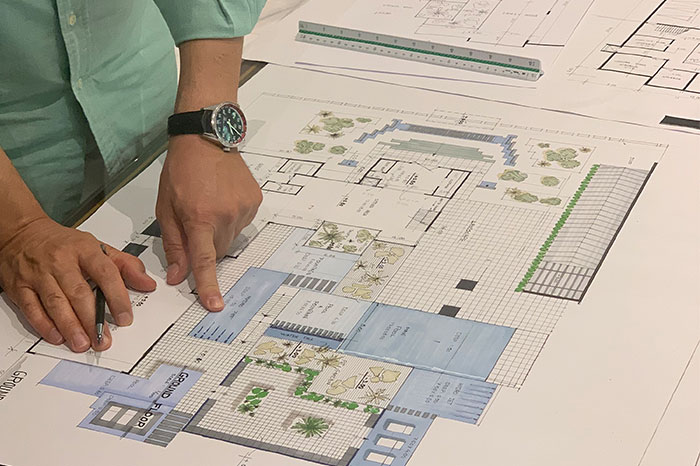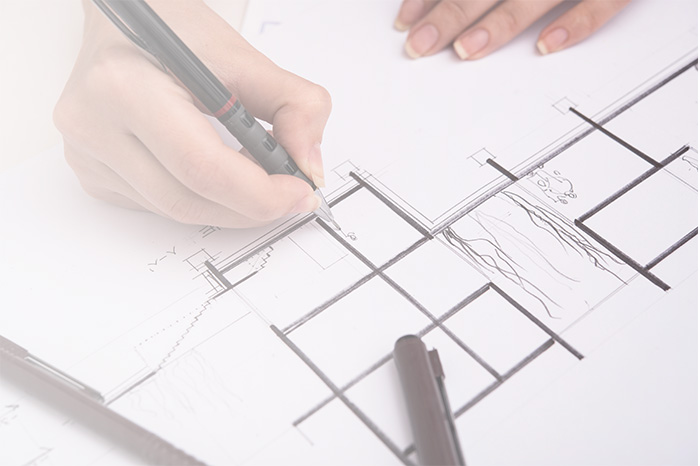-
 Italy's Top Luxury BrandsModern Italian FurnitureSCROLL DOWN
Italy's Top Luxury BrandsModern Italian FurnitureSCROLL DOWN -
 Italy's Top Luxury BrandsModern Italian Furniture
Italy's Top Luxury BrandsModern Italian Furniture

Design and implementation of interior decoration
The interior design of a building does not only mean the design of the appearance of the building, but also plays a key role in how the space of a building works, because even the largest houses, without proper interior design, suffer a lack of space. Therefore, the interior design of the building is more important than it seems at first glance. The best choice would be to employ a designer's ability to build a new house or renovate an old one. This company, with nearly 20 years of experience in designing and implementing luxury interior solutions around the world, can be by your side to achieve what you dream of. Our services in design and execution include buying the best, most luxurious and reputable brands in the world directly, transporting them to the project site and finally arranging and installing them by our experienced staff.


Technical services
It may seem difficult or impossible to control many of the variables that affect building performance but we design the building exclusively for you and use the most advanced and up-to-date technologies and equipment to meet our clients’ needs in luxury construction. Nowadays, there are softwares that help designers to make better choices from the beginning, analyze the design performance instantly and benefit from the results obtained in the work process. Therefore, making even a complete reconstruction possible for existing buildings. Our company also uses the laws of building engineering in the world and software capacities, to design recreational, residential and office centers in a very luxurious category using experienced staff. Execution and supervision of the implementation of all the above steps is possible by sending expert staff from the nearest branch of the company around the world.
1WE BELIEVS IN SUCCESS BASED ON PRACTICALITY AND EXPERIENCE , REMAINING UP-TO-DATE BY KEEPING TRACK OF EMERGING MARKET TRENDS AND TASTES .
2We are not a team because we work together we are a team because we respect, trust and care for each other.
3The interior of your home is a reflection of who you are as a person We deserve you royalty lifestyle as who you really are
Do you want to make over your home?
18
Years of Works457
Projects100
Client












